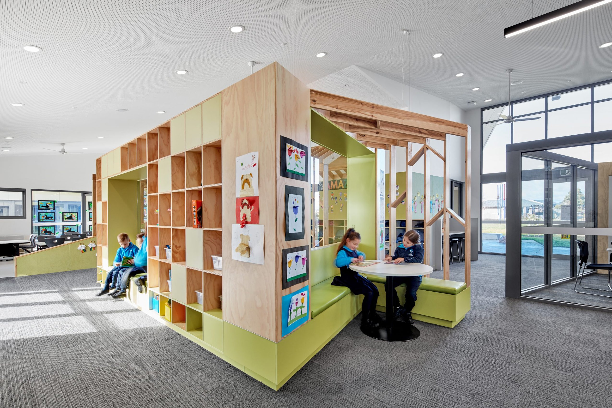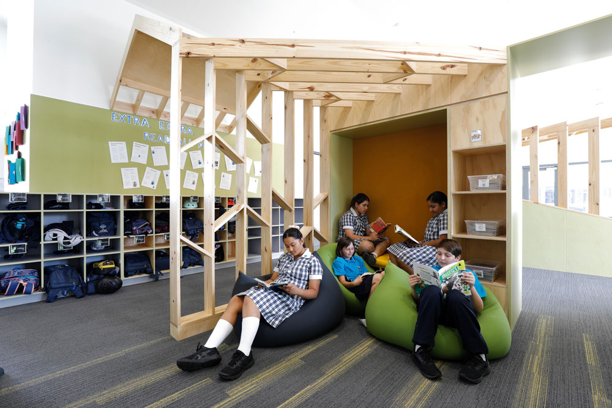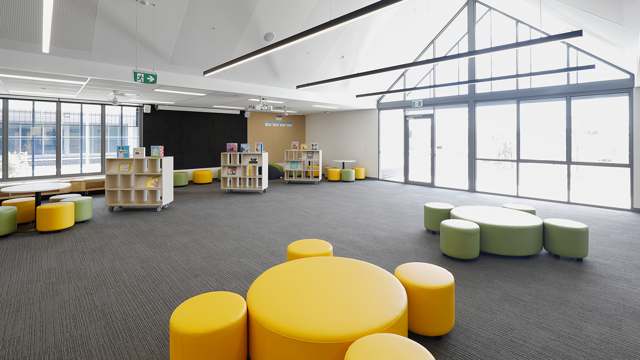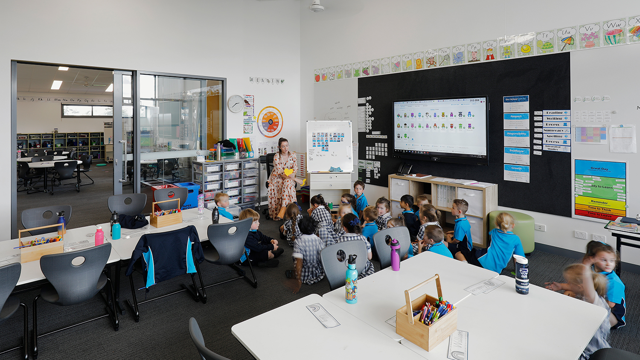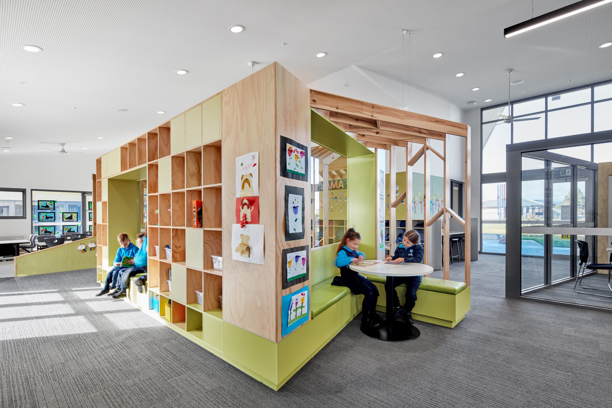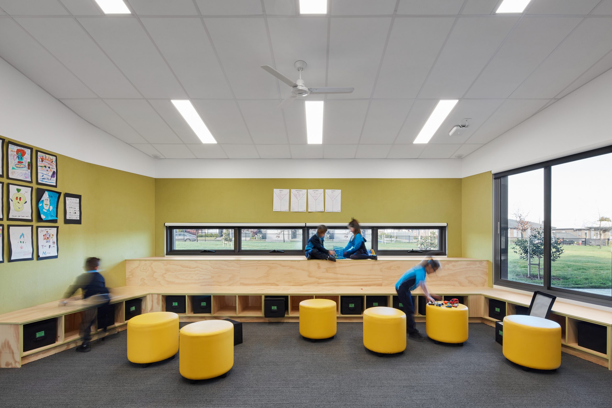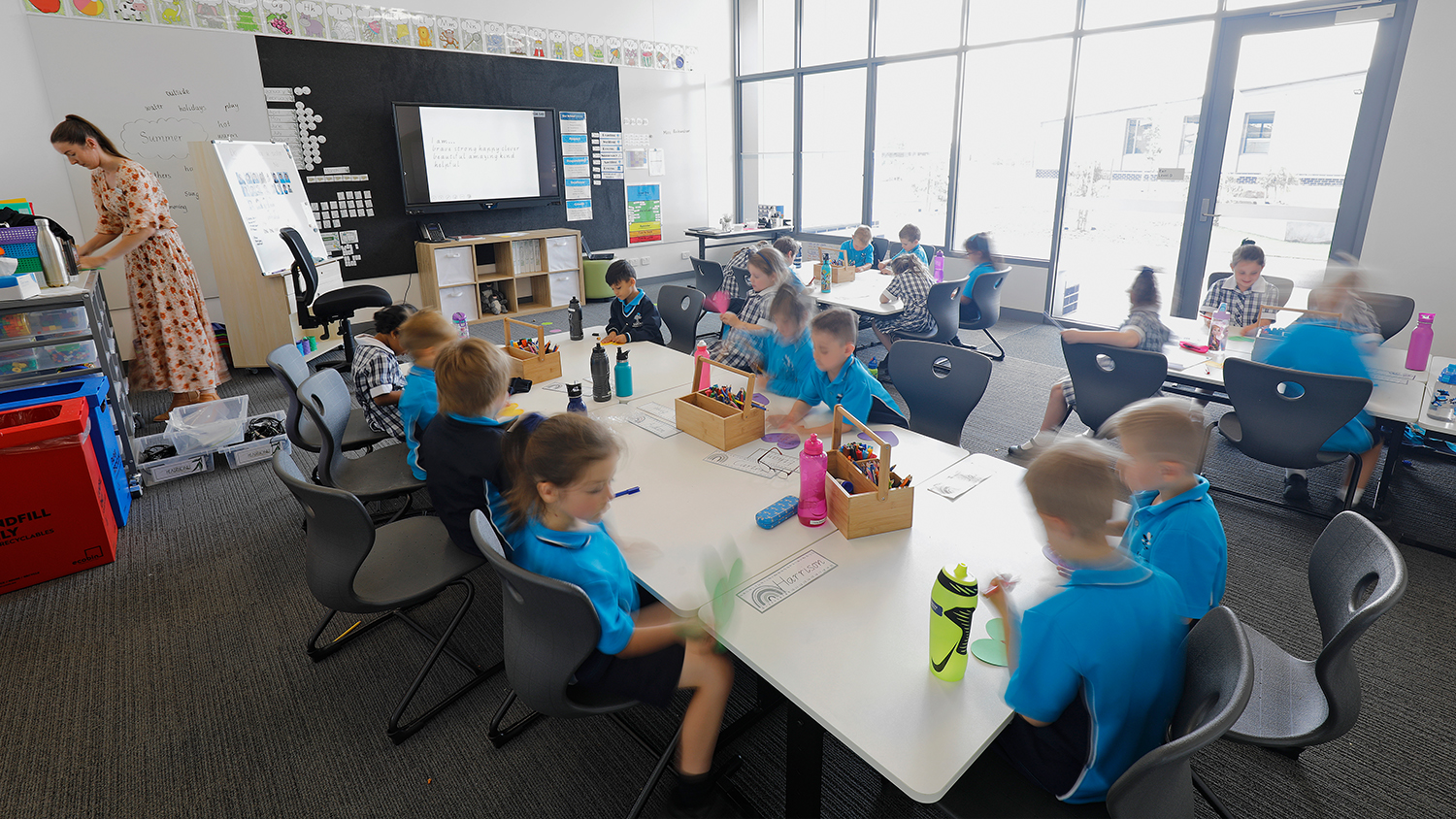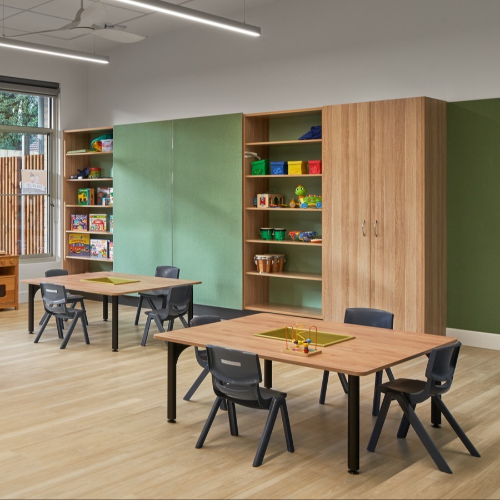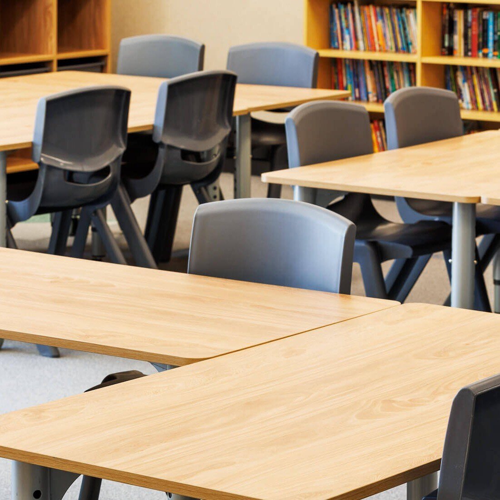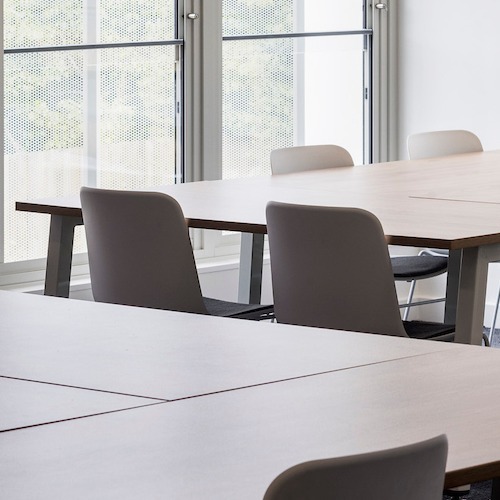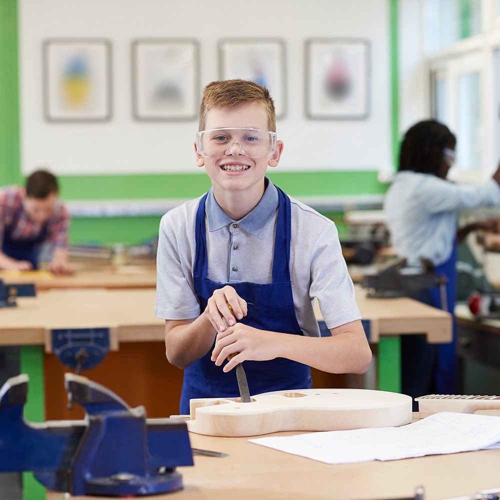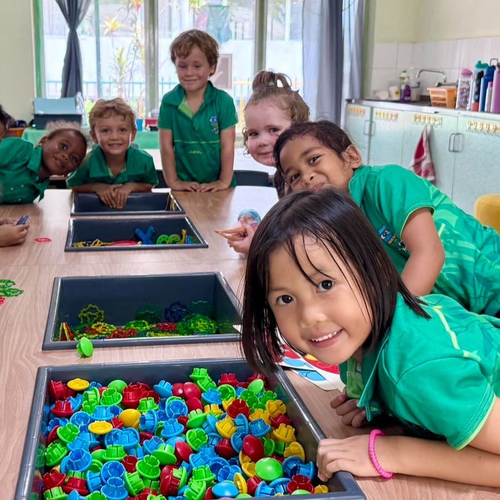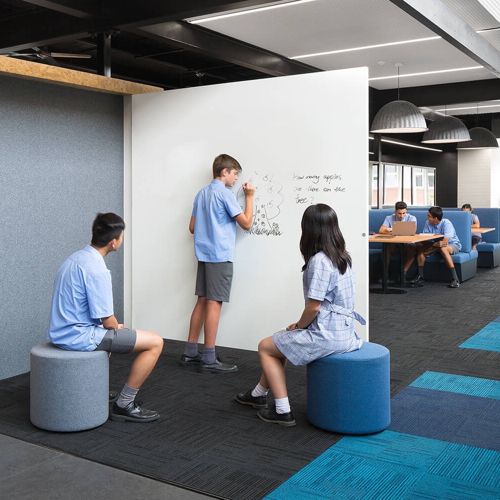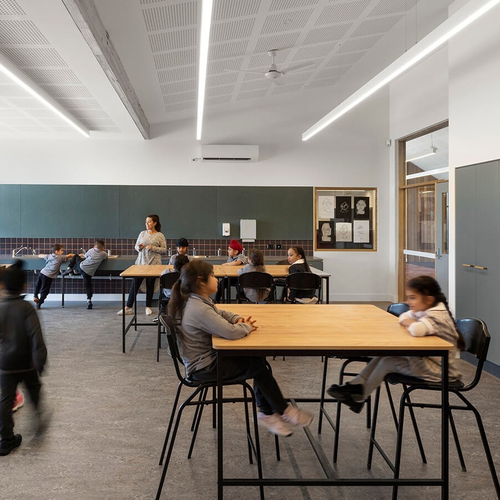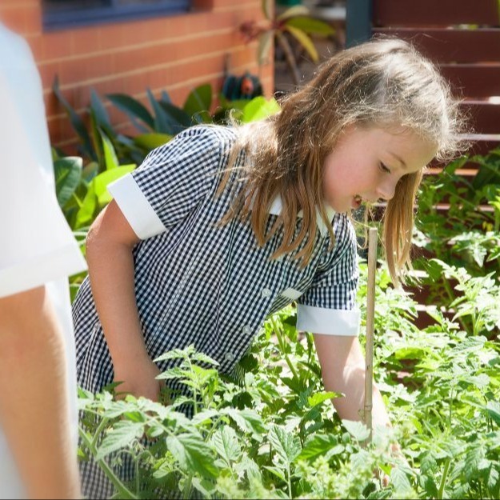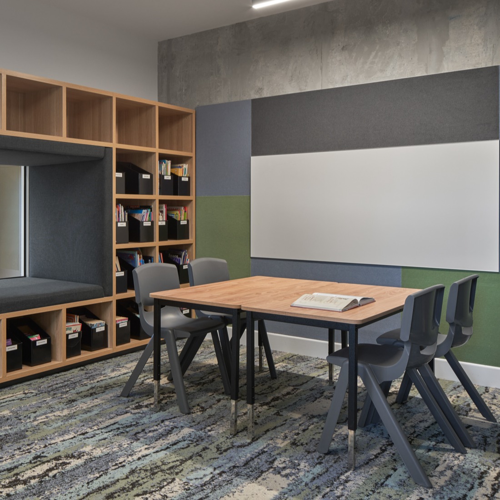Case Study
Lucas
Primary School
This space is intended to give more variety to the children's growth and learning by providing more areas for events and activities for the entire school community.
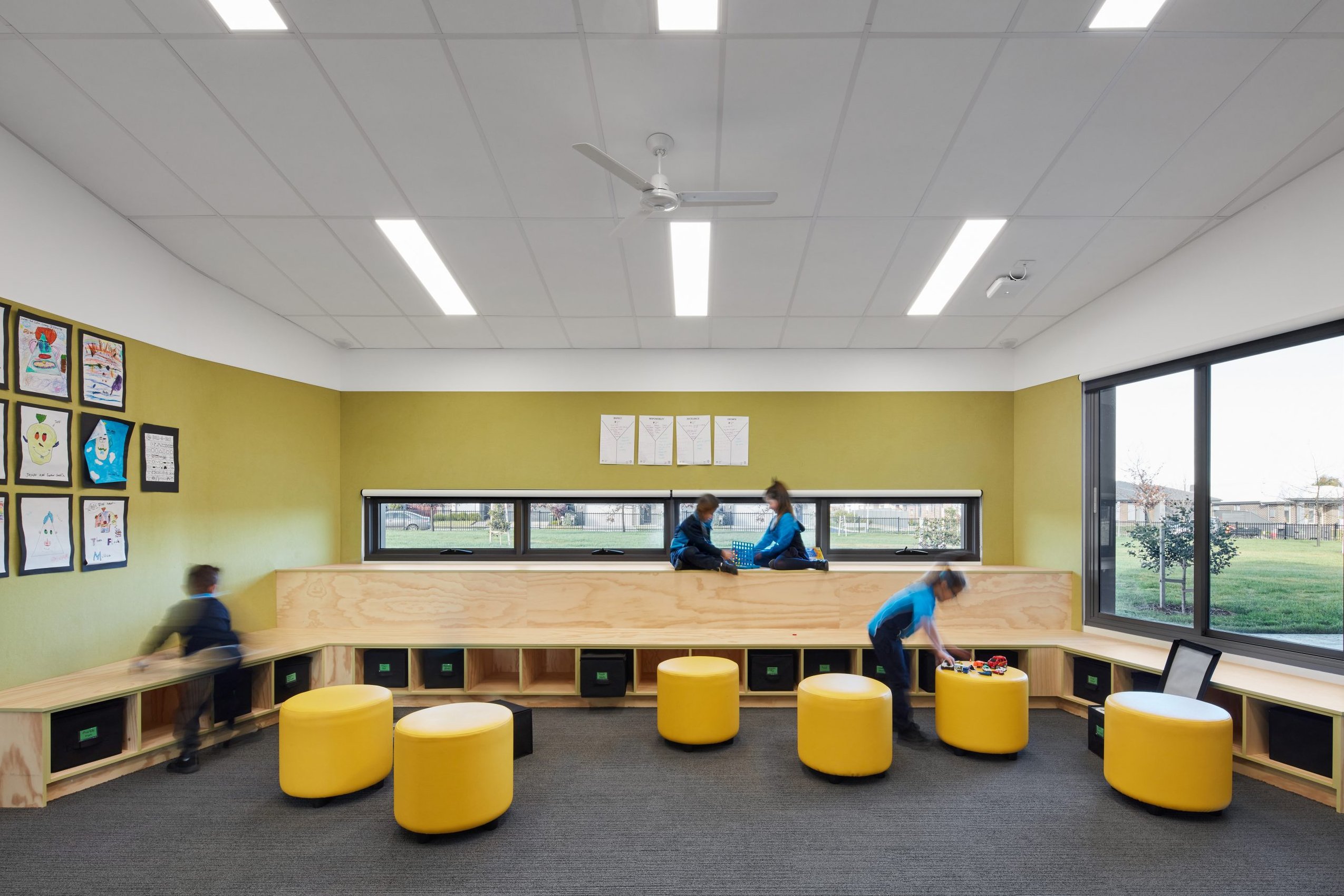
Details
Lucas primary school boasts a uniquely playful design with opportunities for students to discover and learn beyond the classroom walls.
The primary school design comprises of four building types: PAPE (Performing Arts and Physical Education) building, Administration building, Learning Neighbourhood buildings and a Specialist Pavilion building. The master plan for the campus allows for extensive interaction between the external spaces and classrooms – with verdant play areas found in and around the buildings.
Architect
Architectus
DesignInc
K2LD
Builder
ADCO Construction
